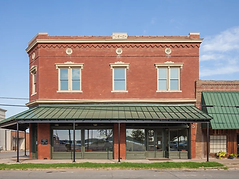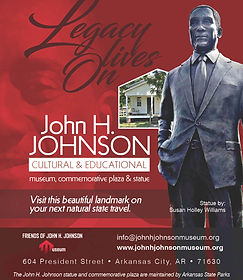
A SENSE OF PLACE
Architecture, Culture and History in the Arkansas Delta Landmarks Workshop 2024
.png)
Tentative Schedule
Program of Study and Workshops
Workshop 1
-
July 7 - July 13, 2024
Monday - Saturday, 9:00am - 5:00pm CST Sunday, Arrival
Workshop 2
-
July 14 - July 20, 2024
Monday - Saturday, 9:00am - 5:00pm CST Sunday, Arrival
During each of the two weeks workshops, A Sense of Place will be presented, discussed, and analyzed through thematic perspectives including: Architecture, Preservation and Sustainability; Architecture and Economics; Architecture and Rural Culture; Architecture and Representation; Architecture and Identity; and Architecture and Landmarks in Humanities.
Each of these different themes will be centered around one or more architecture styles. The required readings would connect with each workshop’s daily theme.
Each day will consist of study tours of historic landmarks, lecturers by visiting faculty and place-based experiential learning. Discussions and journaling will align with one or more daily themes and workshop lectures.
The workshop participants’ central meeting location will be at the Monticello Public Library in the A/B meeting room. The Monticello Library is near the Monticello Historic District, less than one half block from the Allen House. The Library’s A/B meeting room is equipped with wireless communications and A/V capabilities. The A/B meeting room has been reserved for this Landmarks program. Monticello Public Library, Allen House and Monticello Historic District are short distances from restaurants, hotels and the UAM campus– approximately five minutes or less travel time.
We will conclude the workshop at the Allen House each Saturday with a design challenge to give participants an opportunity to innovate and create a small-scale model structure that connects them to a Sense of Place in the Arkansas Delta. This engaging project-based activity will be simplistic yet memorable as a tangible reminder of the program participants experience in the Arkansas Delta.
The design challenge will include a “piece” of each historic site that the participants toured and studied. The American Institute of Architects, Arkansas Chapter will provide constructive feedback to teachers on their designs that would further expand upon strategies to incorporate into their classroom lesson plans across the curriculum.
WHAT TO BRING:
The Arkansas Delta weather conditions in the summer range from hot to hot and humid. Please dress comfortably and prepare for walking outdoors in the sun and rain during site tours. Attire for the workshop is comfortable and casual.
Themes
Day 1, Monday/Theme 1: Architecture, Preservation and Sustainability
African Americans and the Plantation Home
Architecture Style, Neoclassical
Preservation keeps our nation's history and culture alive and we learn
much from the methods and practices of those who came before us.
Historic buildings were traditionally designed with many sustainable
features that responded to climate and site. The first day of the workshop
would focus on adaptive use and repurposed sustainable architecture.
Led by architectural historian Mason Toms.

Day 1, Monday/Theme 2: Architecture and Economics
Italian Americans and Cotton Gins
Architectural Style, Utilitarian
The afternoon workshop would also take place in Lake Village where teachers would tour and explore the Italian Church, Italian Museum and Sunnyside Italian Plantation. Teachers would compare and contrast Tushek Building with Sunnyside Plantation. They would examine the cotton gin, which was considered among the most important of structures found on plantations and later within community gin complexes. Besides being instrumental in the financial status of the farmer, it served as a social center for the local population.
For this workshop you will examine how plantation agriculture shaped much of Arkansas’s early history when “King Cotton” dominated throughout the 19th century. Teachers would critique Get Down the Shovel and the Hoe: Cotton and Rice Farm History and Architecture in the Arkansas Delta, 1900-1955 (arkansasheritage.com). Literature, history, culture, humanities and architecture would be addressed during this workshop.

Day 2, Tuesday/Theme 3: Architecture and Rural Arkansas Delta Culture African Americans and the Shotgun Home
Architecture Style, Vernacular
The Delta is geographical flatlands of vernacular architecture, an architectural style that is designed based on local needs, availability of construction materials and reflecting local traditions. Found throughout the Delta, vernacular architecture originally did not use formally schooled architects, but relied on the design skills and tradition of local builders. Several architectural features are important to the Delta region, including the porch, which not only reflects the Delta climate’s high temperatures and humidity, but also the influences of Caribbean and African architecture.
In this workshop, led by Architect Kwendeche, Architect Ron Woods and Friends of John H. Johnson Museum curators,. Teachers would tour and analyze the shotgun house identity, which is named for its narrow straight passageways that allows one to look through the entrance, and see through the back exit, thereby making it possible to fire a shotgun down the house’s entire length.
For six weeks during the 1927 flood, approximately 600 Arkansas City, Arkansas residents lived on top of the Mississippi River levee in tents. John H. Johnson and his mother Gertrude Johnson were one of these families.


Day 3, Wednesday/Theme 4: Architecture and Representation Asian Americans and the Japanese American Internment Museum
Architectural Style, Mediterranean
Architects tell stories through drawings, images and sketches to design buildings that represent the vision that they seek to create. The third day of study, teachers would explore and tour the former Missouri Pacific Railroad Depot repurposed into the McGehee Depot Museum and the Japanese American Internment Museum.
The landscape of the Arkansas Delta changed dramatically during World War II, approximately 18,000 American citizens of Japanese ancestry were forcibly detained in two constructed prison camps, one in Rohwer, the other in Jerome. Led by architect, artist and architecture professor, Nancy Chikaraishi, a descendant of the Japanese American interned POW, this intriguing workshop theme would give teachers an authentic place-based learning experience, immersed in the international crisis that ripped America’s consciousness by violating the basic human rights of citizens, their freedom.
As actor George Takei, who was five years young at the time of his imprisonment in Rohwer, has said of this catastrophe that shamed America, “Just because we looked like we were Japanese,” in reference to the government’s captivity of Japanese Americans.

Day 4, Thursday/Theme 5: Asian Americans and Internment Prisons
Architecture Style: Utilitarian
Rohwer Heritage Site (astate.edu)
Rising Above (uark.edu)
The fifth day workshop theme would study Japanese Americans and the built environment during World War II, to include the internment prison camp sites that housed the Japanese American POW. Program participants would be able to describe how people create places that reflect cultural values and ideas as they build structures.
Rohwer Relocation Center was one of only two prison confinement sites located in the eastern half of the U.S. The other was the Jerome Relocation Center, 30 miles southwest of Rohwer. Built five miles west of the Mississippi River, near railway lines for easy transport of POW, Rohwer was deemed secure, isolated, and livable. Construction of Rohwer began in late July 1942 and extended into January 1943, but by September 1942, the confinement prison site was already admitting POW. Rohwer consisted of 500 acres of wood-frame barracks, covered with tar paper and divided into blocks with twelve barracks per block. Each block also contained a mess hall, a laundry and a combination bath/toilet building. The barracks buildings were divided into six apartments of different sizes and housed 250 POW.
Led by architect and POW descendant, Nancy Chikaraishi, this place-based learning workshop would be highly engaging with a 3D visualization reconstruction of the prison camps, developed by the University of Arkansas at Fayetteville, CAST (Center for Advanced Spatial Technologies). This digitalized and integrated visualization is an interactive virtual environment, allowing online visitors to experience a sense of place at Rohwer during the POW captivity.
Journaling of walking tours of the internment prison camp sites at Rohwer and Jerome would capture the depth and breadth of the Arkansas Delta, America and World history during this period in time.
.jpg)
Day 5, Friday/Theme 6: African Americans, Education/School
Architectural Style: Industrial
Sears Roebuck and Company chairman and president, Julius Rosenwald, funded nearly 400 rural Rosenwald Schools for African Americans with an emphasis on the needs of country children. A one story, wood-framed school built in I924 as a “community school” twelve miles from Monticello, Selma Rosenwald School is the only surviving Rosenwald School in Drew County. Intentionally designed to maximize the use of sunlight, due to the building not having electricity, seating arrangements and the placement of windows on the children’s left sides was purposeful so that their writing arms would not cast shadows on their paper.
Teachers would tour the Selma Rosenwald School and discuss the legacy of Julius Rosenwald. They would analyze group and institutional influences on people, events, and elements of culture. Led by Architect Kwendeche, this workshop would address geography, history, culture, architecture, civics, and social studies.

Day 5, Friday/Theme 7: Architecture and Identity African Americans, Native Americans, Mounds and Dogtrot Log Structures
Architectural Style: Vernacular
In the early 1800s, planters from Kentucky, Tennessee, and Virginia sought the rich river soils of the Delta to grow cotton. They brought enslaved laborers to clear the dense forests and build homes of unique architectural styles. Hollywood Plantation, a 10,000-acre plantation named for the Holly trees surrounding the area, with 83 enslaved laborers prior to the Civil War—was occupied until the 1940s.
The Taylor House, which features the classic dogtrot floor plan, with the central open passageway flanked by two single pens separated by a breezeway or dogtrot, was listed on the National Register of Historic Places in 1995 because it was the “best known example in Arkansas’s lower Delta region,” according to the University of Arkansas at Monticello, who is the current property owners. It is the only remaining example of an early 19th century, two-story, log dwelling with square notching in the state of Arkansas.
This workshop theme led by Architect Brent Shelor and Dr. Matthew Rooney, State Archaeologist for the University of Arkansas Monticello, would present teachers with two sense of places – log houses built by enslaved laborers and mounds built by Native Americans. Workshop participants would tour the sites and gain knowledge to enhance their students’ rigor in learning how to effectively examine, interpret, and analyze physical and cultural patterns and their interactions, such as land uses, settlement patterns, cultural transmission of customs and ideas, and ecosystem changes.
Teachers would examine and gather information on ways regional, ethnic, and national cultures influence individuals’ daily lives. This workshop theme would address architecture, archeology, history, culture, topography, geography and literature.

Day 6, Saturday/Theme 8: Architecture and Landmarks in Humanities Scottish Americans, Paranormal Home, and Monticello’s Historic District
Architecture Style: Colonial Revival and Queen Anne Victorian
The Society of Architectural Historians describe the Monticello Historic District as a representation of a peak period of prosperity from both agriculture and the burgeoning timber industry. This Historic District comprises the town’s oldest residential section, with houses dating from around 1880 to 1920, ranging in style from simple late Victorian cottages to early 20th century elaborate Queen Anne Colonial Revival Mansions.
The Allen House, an 8,500 square foot two-and-a-half-story house built for the Scottish descendants, Allen family, is an eclectic design notable for its two circular towers and imposing portico with monumental Corinthian columns. The Allen family and Allen House story would be presented as part of a lecture and discussion during this thematic workshop. Led by author Mark Spencer, workshop participants would learn about mysterious experiences of the Allen House. He would share his novel, A Haunted Love Story written about the Allen family and the Allen House series of unexplained events.
Architect Russell Rudzinski, AIA, would guide teachers on a walking tour of the Monticello Historic District, which includes the Allen House.
